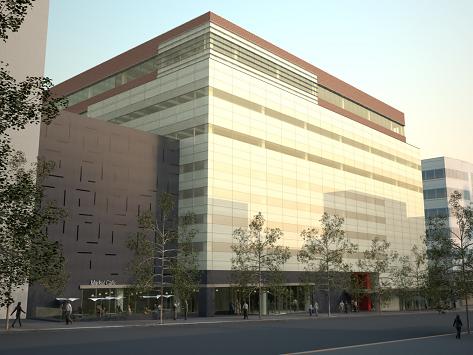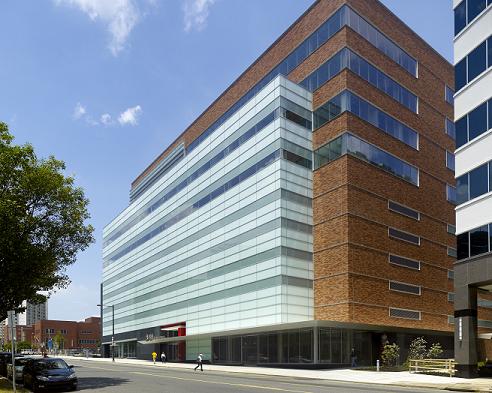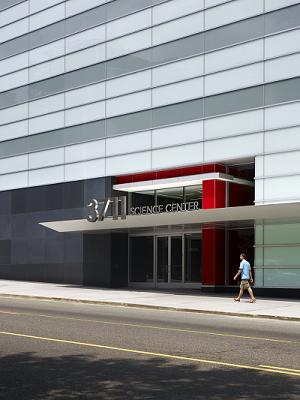| |
Science Center Research Park 3711 Market Street Philadelphia, PA Zachary Yarnall - S t r u c t u r a l O p t i o n
|
Building name: Science Center Research Park, 3711 Market Street
Location and site: 3711 Market Street Philadelphia, PA. 19104
Building Occupancy Name: Science Center and Rosetta Genomics, Inc.
Occupancy or function types (type of building): Mixed occupancies, non-separated uses
Size (total square feet): 401,032 GSF
Number of stories above grade/ total levels: 11
Primary Project Team:
Owner: Wexford Science & Technology, LLC; Hanover, MD
Wexford NJ Office; Edison, NJ
Science Center; Philadelphia, PA
Architect: Zimmer Gunsul Frasca Architects LLP; Los Angelas, CA
Associate Architect: Ueland Junker McCauley Nicholson LLC; Philadelphia, PA
Structural Engineer: Keast & Hood Co.; Philadelphia, PA
MEP /Fire Protection Engineers: Vinokur-Pace Engineering Services, INC.; Jenkintown, PA
Civil Engineer: Boles, Smyth Associates, INC.; Philadelphia
Geotechnical : Site-Blauvelt Engineers; Mount Laurel, NJ
Elevator: Lerch Bates and Associates; La Rescenta, CA
Vibration/Air Quality: Rowan Williams Davies &Irwin INC.; Guelph, Ontario, Canada, Nikib8
Dates of Construction: November 2006 – May 2008
Actual Cost Information: information pending
Project Delivery Method: Fast-Track
Applicable Codes:
Building Code (2003 IBC with Amendments by the City of Philadelphia)
Mechanical Code (Philadelphia Amendments to 2003 IMC)
Electrical Code (Philadelphia Amendments to 2003 IEC)
City of Philadelphia Plumbing Code
Fire Code (Philadelphia Amendments to 2003 IFC)
Energy Conservation Code (Philadelphia Amendments to 2003 IECC)
Pennsylvania Universal Accessibility Act
Zoning: Mixed-Use
Office/lab B
Retail M
Garage(enclosed parking) S2
Sustainability Features: Sustainable features include locally- manufactured materials, low-emitting interior finishes, a high performance curtain wall, and the largest green roof in the city of Philadelphia. The Science Center Research Park achieved LEED® certification.
PRIMARY ENGINEERING SYSTEMS
Construction:
The construction of the Science Center Research Park started in November 2006 and ended in May 2008. The construction manager for the construction of the Science Center Research Park was Intech Construction, Inc. The delivery method was fast track.
Structural:
The foundation system is composed of cast-in-place reinforce concrete grade beams and piers. The deep foundation consists of drilled caissons that range from 3 to 5 feet in diameter, and 20 to 30 feet below elevation. These caissons can carry loads up to 1900 kips depending on the size. The general thickness of the slab on grade is either 4 or 6inches depending on indication on plans, but is also 12 inches thick in some areas. The columns are also cast-in-place in some areas of the ground floor, but transfer to steel columns. All the concrete in the building has a compressive strength of 4000 psi; except for the caissons and steel column encasements which have a compressive strength of 3000 psi.
The floor system is a composite system with a typical bay size of 31’6” x 31’6”. The typical composite deck is composed of 6 inches of normal weight concrete and 1.5” – 18 gauge composite steel decking with ¾” studs. The floor is supported typically by W 18 x 40 beams and W 24 x 84 girders, but there are large amount of other W - shapes used. The roof consists of 1.5” – 18 gauge steel roof deck supported typically by W 16 x 26 beams and W 24 x 55 girders.
There are no typical gravity columns in this building, but they are general W14 shapes. Also, on the ground floor are cast-in-place columns that convert to the W – shape steel columns.
The lateral system is composed of braced frames strategically place on each floor. The braced frames can be located in the walls of the main elevator and stairwell core in the center of the building, in some exterior walls, and in the exterior walls of the penthouse. The braces are hollow structural steel members. Typical brace members are HSS 8 x 8’s and HSS 6 x 6’s were used, but several different sizes were used. The shear at the end of the beams is typically 10 kips, unless indicated otherwise on the plans. Also, column splices transmit compression forces in end bearing with a minimum of 15 kips of shear. Two bays of the braced frames in the center core connect into the buildings foundation transfer the shear load.ENGINEERING SUPPORT SYSTEMS
Fire Protection:
The building is has an automatic sprinkler system which classifies the building as fully sprinkled. All exposed structural steel members are sprayed with fire protection. The structural frame, bearing walls, and floor construction have a fire resistance rating of 2 hours. The roof system and non-bearing walls have a fire resistance rating of 1 hour. Also, the building has pressurized stairwells.
Note: While great efforts have been taken to provide accurate and complete information on the pages of CPEP, please be aware that the information contained herewith is considered a work‐in‐progress for this thesis project. Modifications and changes related to the original building designs and construction methodologies for this senior thesis project ar e solely the interpretation of Zachary Yarnall. Changes and discrepancies in no way imply that the original design contained errors or was flawed. Differing assumptions, code references, requirements, and methodologies have been incorporated into this thesis project; therefore, investigation results may vary from the original design.
Architecture (design and functional components): The Science Center is an addition to the growing research/science development in the University City area. The building includes offices, wet labs, retail space, and a 500 car parking garage. It is covered by curtain wall with a stone base along the Market Street facade. The mixed-use building is inviting for several different audiences with a curtain wall ground floor for retail spaces and a strong modern entrance.
Building Enclosure: Clad with high performance glass curtain wall panels with aluminum mullions and a a brick façade along Market Street. The storefront curtain walls on the ground floor are inviting for the retail spaces.
Typical roofing system consists of steel roof decking with rigid roof insulation and a waterproof membrane. Along with a state of the art 35,000 square foot PVC “Green” Roofing System by Sarnafil Inc.
Electrical:
The electrical system was designed by Vinokur-Pace Engineering Services, Inc, and is powered by PECO. The service voltage is 480/277 volts, 3 phase, 4 wire, but smaller motors and lighting were connected to 277 and 120 volt single phase circuits as indicated in the plans. The new dual 13.2 electric service to the Building is nominal 13.2 KV from PECO. The lines run through 4000 A buses before being distributed to main panel boards. Typical circuit panels can be found each floor to power spaces for future tenants.
Lighting:
The lighting system primarily uses fluorescent lighting fixtures throughout the building. The main spaces on floors 6 - 9 are luminated by 22 inch diameter HID industrial low bay luminaires, and each with a faceted reflector and a injection molded lens. Quartz restrike. This type of luminaire runs off of 250 watts and the quartz runs off 100 watts. The main spaces on floors ground – 5 are laminated by 18 inch diameter HID fixtures with die cast housing and an electrical ballast. This type of luminaire run off of 150 watts. The Science Center Research Park building was LEED© certified. Therefore in order to obtain the status of a “green building”, the designers incorporated maximum day-lighting when designing the building. This gave the lighting designers an opportunity to take advantage of the sun’s light and use less luminaires.
Mechanical:
The mechanical system was designed by Vinokur-Pace Engineering Services, Inc. The system was designed using HVAC and exhaust requirements for a mixed-use building; which includes labs, offices, retail space and a 5 story parking garage. This means that the mechanical system is consisted of several different components. The most obvious of the components are the large exhaust fans on the roof mainly used for the lab spaces. The top floor of the building is a penthouse mainly used for mechanical space. Cooling towers, water tanks, hot water boilers, hot water unit heaters, and mechanical exhaust fans are located at the penthouse level. A main air handling unit, with power to supply 2700 CFM, can be found on the ground.
Transportation:
The Science Center Research Park has a main service core adjacent to the lobby that contains 4 elevators and 1 stairwell. On the backside of the building 2 stairwells can be located that fall in accordance to egress codes. The stairwell in the main service core is the way to access the mechanical penthouse.
Telecommunications:
All the spaces in the building are supplied with outlets and receptacles. Tenants will be able to set up communication systems as needed.
Contact Zachary Yarnall |
This page was last updated on April 7, 2010 by Zachary Yarnall and hosted by the AE Department ©2010



